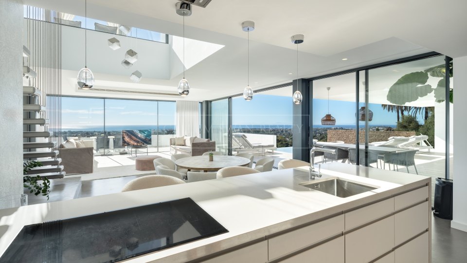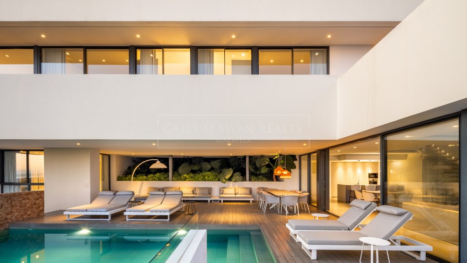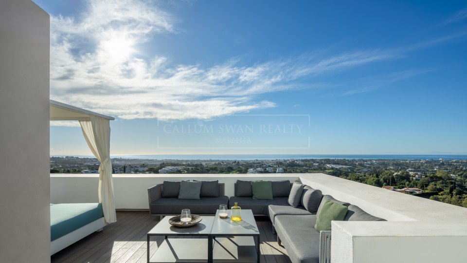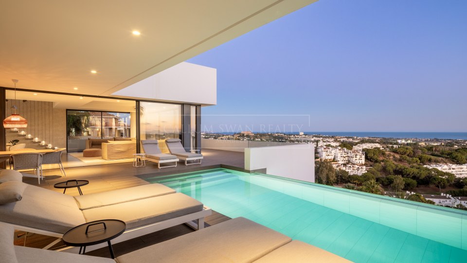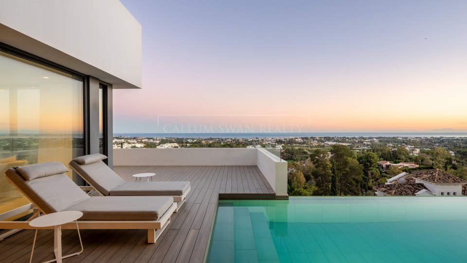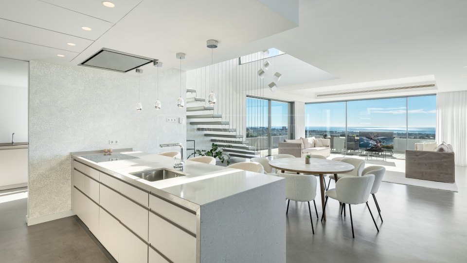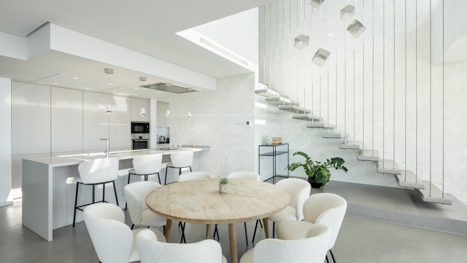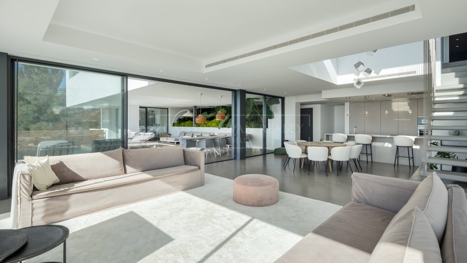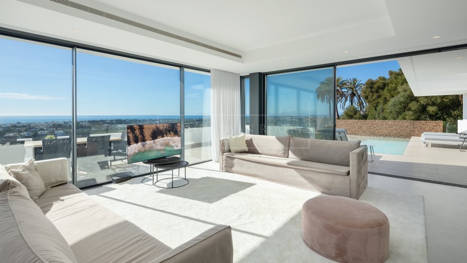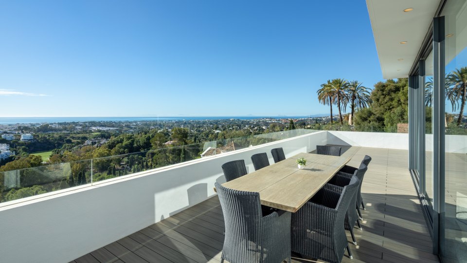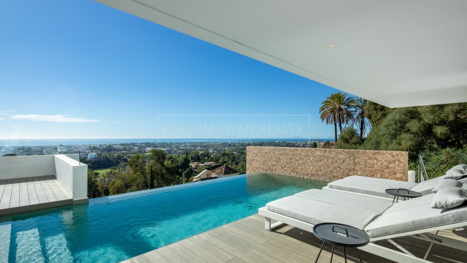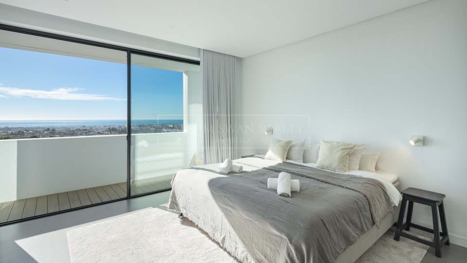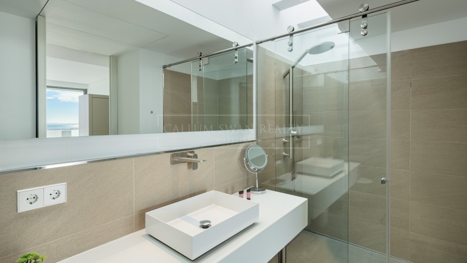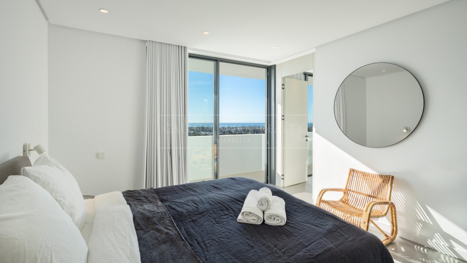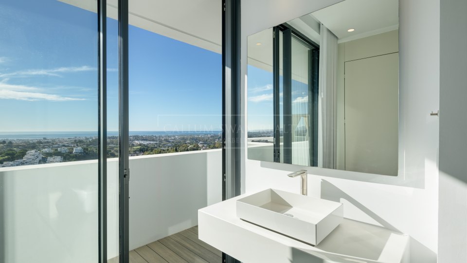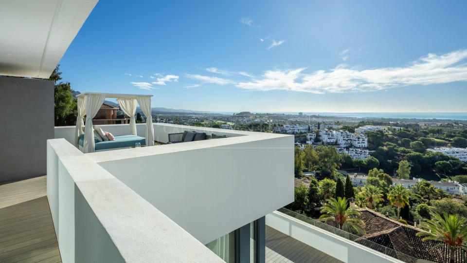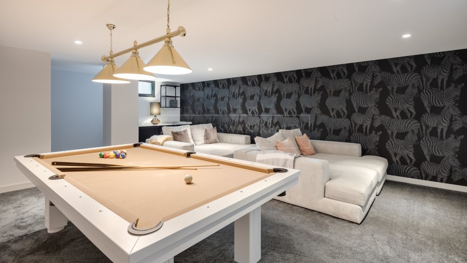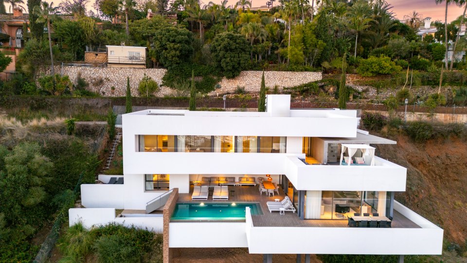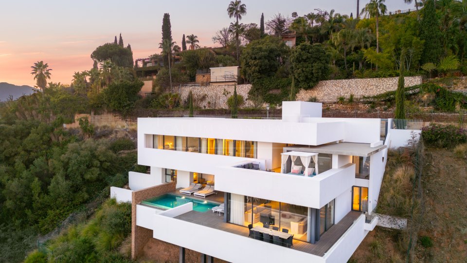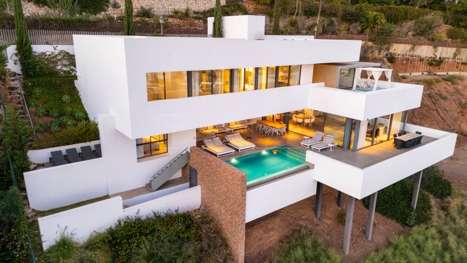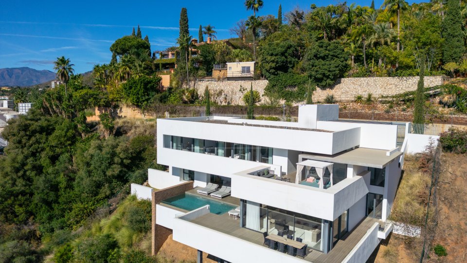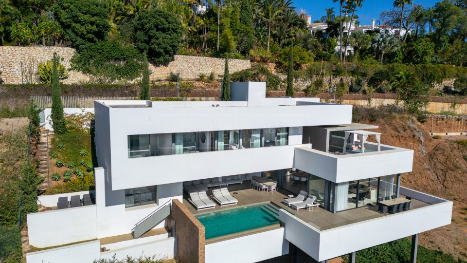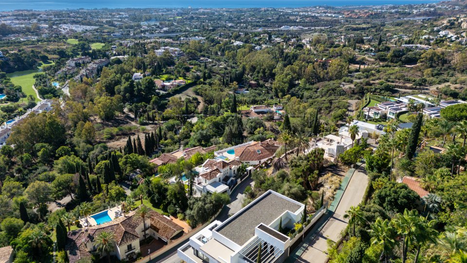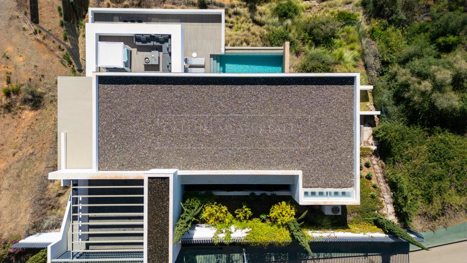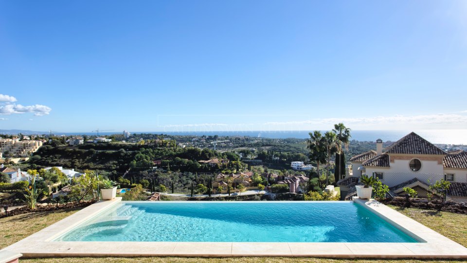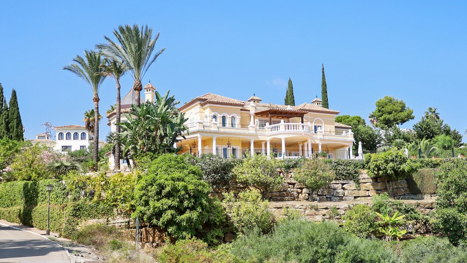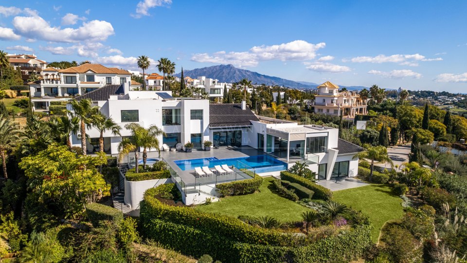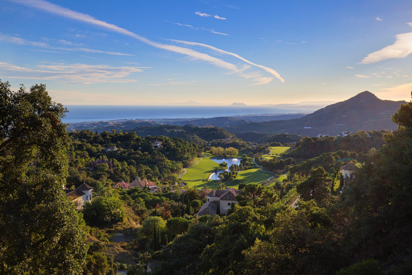
- CSR01137 Ref.
- 6 Bedrooms
- 7 Bathrooms
- 766 m² Built
- 3.950 m² Plot
Monte Mayor Country club, charming family villa
This south-facing traditional-style property is located in Monte Mayor Country Club, a residential gated community with security, close to Benahavis. This area is known for its natural environment, lush vegetation, and scenic views of the Mediterranean and surrounding mountains. Located next to the Marbella Club Golf Resort, above the villa Padierna 5-star luxury hotel, and only a 15-minute drive to all amenities.
The property is set on a large plot of nearly 4,000m2. We access the villa through a private driveway leading to the entrance. The main floor features a living area with a fireplace, dining room, and large fully-fitted kitchen. The floor-to-ceiling windows allow for an abundance of natural light to fill the property while also providing picturesque views of the lush surrounding greenery. In addition, the lounge has direct access out onto the terrace and swimming pool, providing a seamless indoor-outdoor living experience. One guest bedroom with a bathroom en-suite and a further guest bedroom with a separate bathroom complete this level.
The first floor includes a master bedroom en-suite, and three further guest bedrooms. One of them has a bathroom en-suite, and the two others share a bathroom. The basement of the property serves as an entertainment area, featuring a variety of amenities to enjoy, including a games room, and a cinema (to be finished). Additionally, there is a convenient guest cloakroom and further multi-functional rooms. The property also boasts a spacious carport that can accommodate three cars.
- Gated community with security
- Incredible sea, mountain, and vegetation views
- Games and cinema room
- Carport for 3 cars
- Ref. CSR01137
- Villa
- Monte Mayor
- Benahavis
- Bedrooms 6
- Bathrooms 7
- Built 766 m²
- Plot 3.950 m²
- Terrace 41 m²
- EPC: In progress
- Air conditioning
- Basement
- Central heating
- Cinema room
- Close to golf
- Covered terrace
- Dining room
- Excellent condition
- Fireplace
- Fitted wardrobes
- Fully fitted kitchen
- Games Room
- Garden view
- Gated community
- Glass Doors
- Guest room
- Guest toilet
- Heated pool
- Laundry room
- Living room
- Mountain view
- Mountainside
- Pool view
- Private terrace
- Sea view
- Security service 24h
- Uncovered terrace
- Utility room
Urb. Las Torres del Marbella Club, local 1
Blvd. Principe Alfonso de Hohenlohe
29602 Marbella
Málaga
This stunning villa is located in the prestigious gated community of El Herrojo Alto in La Quinta, seamlessly blending modern design, luxury, and an exceptional setting. Built in an elevated ...
Located in the prestigious Los Flamingos Golf Resort in Villa Padierna, Benahavis, this expansive villa offers an idyllic retreat within a secure gated complex, complete with 24-hour security. Its ...
Traditional style villa in the urbanization El Paraiso Alto, a quiet residential area very close to Marbella and the New Golden Mile. Close to all amenities, the El Paraiso Hotel and a wide variety ...
This spectacular Villa is set in the established gated community with 24-hour securty of Los Flamingos, next to the Villa Padierna Luxury Hotel and next to its golf course. Located halfway between ...
You can email me directly on callum@callumswan.com or leave your details here, I would be delighted to assist.
Callum
 +34 952 81 06 08
+34 952 81 06 08 

